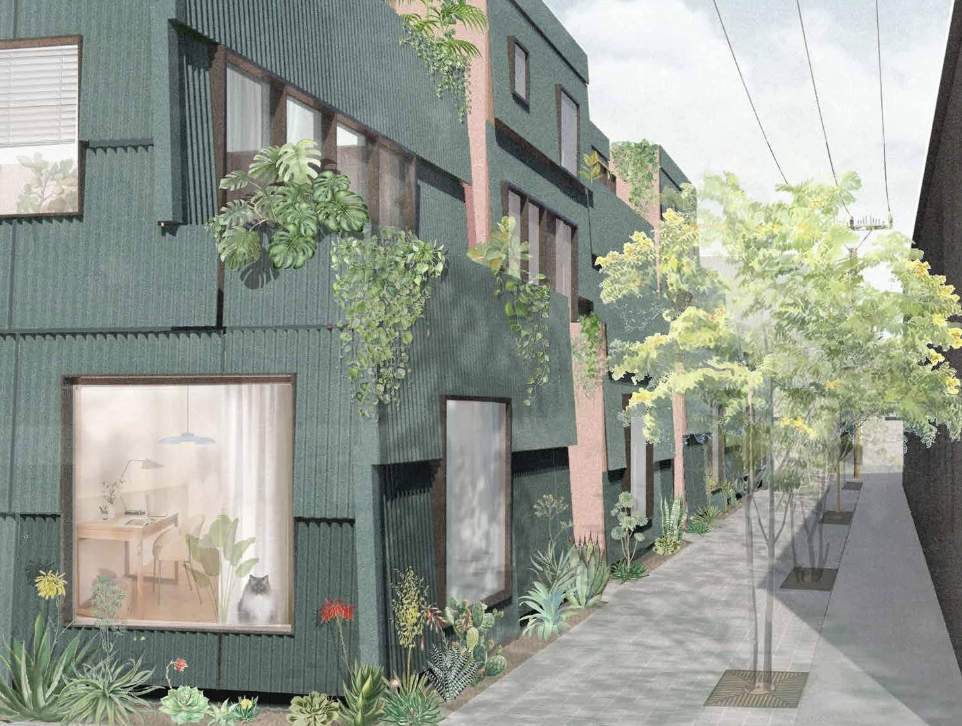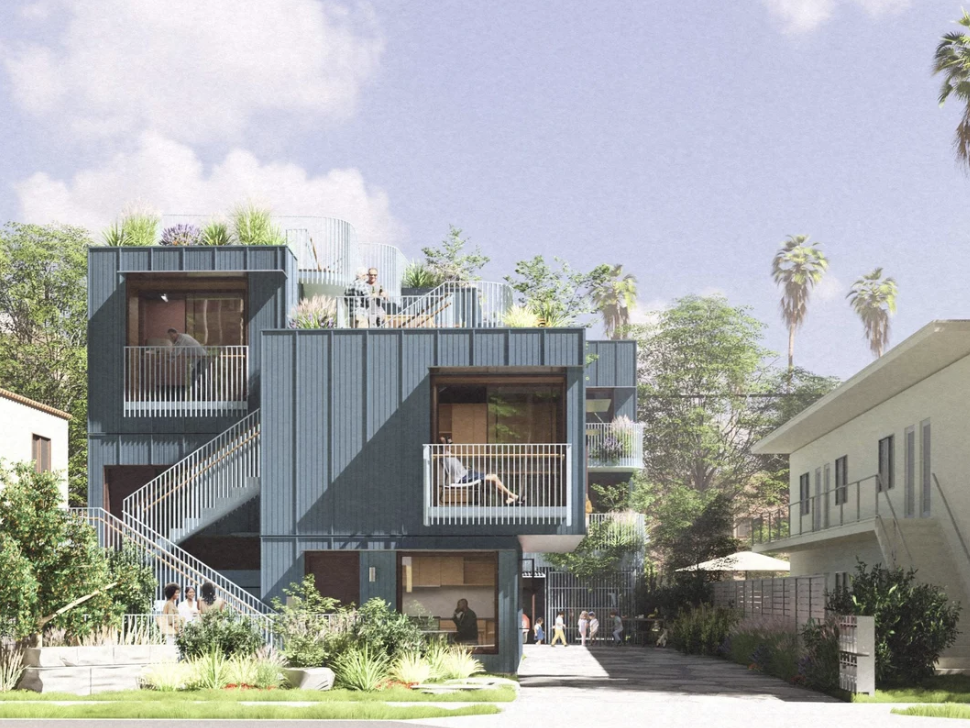Small Lots, Big Impacts: Combining Affordability with People-Centered Design
How can we make housing more affordable to people at multiple income levels? What if homes could adapt to different life stages? How can we prioritize resilient construction materials without driving up costs?
This is a sample of the questions asked and answered by winners of the Small Lots, Big Impacts competition. A first-of-its-kind initiative, the competition challenged designers to find new ways to convert vacant small lots into affordable starter homes and other uses. In collaboration with UCLA’s cityLAB and the City of Los Angeles, LA4LA announced the winners of the contest in late June after receiving more than 350 submissions. To tackle Los Angeles’ housing challenges, designers created new models at a variety of scales and sites, forming a repository of high‑quality solutions rooted in the principle that affordability comes from building more housing, more efficiently. As the designers considered ways to redefine how we build more housing faster, they also considered how to balance unique neighborhood characteristics to add “gentle density” compatible with the surrounding community.
LA4LA had the opportunity to reconnect with some of the LA-based winning designers and delve further into the motivations behind the highly thoughtful designs.
Maximizing affordability while leaving room for adaptability: GROffice
Drawing from their own lived experiences navigating Los Angeles’ rising housing costs, GROffice approached the competition through the lens of people trying to build families in a city where affordable housing options feel increasingly out of reach. Their innovative design, 2 BUY 4, centers accessibility and affordability, featuring an ADU that can be divided into multiple units for income generation or absorbed back into the main home as family needs evolve. Another element that can be utilized to generate income is each unit’s pool–these solutions are aimed at helping supplement costs for the many Angelenos feeling priced out of the city. Their three-story concept strikes what they call “Goldilocks” density, maximizing both space and value without compromising livability or quality and fitting seamlessly into neighborhoods.
Designing for the tradition of intergenerational care: Spinagu
Pulling from their cultural background, Spinagu brought a global perspective on housing to the competition. Their dynamic design, Households, considered how a space might be adapted to suit the evolving needs of a family whether influenced by cultural or economic forces–and in many cases, both. Whether that means caring for an aging parent or accommodating an extended stay for adult children gaining their own financial footing, the space allows for necessary evolutions. The design duo’s excitement around the competition was, in part, fueled by the identified lots which gave the proposals “specific ways of anchoring themselves in the fabric of Los Angeles.”
Making a better use of overlooked communal spaces: West of West
West of West’s focus was to build housing for the missing middle and find ways to make the single-family lot do more. Their two winning designs, Overwalk and Ladderblock, intentionally envisioned communal spaces as community spaces. For Overwalk, this meant shared terraces and outdoor spaces that could be used for gatherings, replacing many of the functions fulfilled by a traditional backyard. For Ladderblock, this meant making communal staircases wider, airier, and filled with natural light to allow for circulation to be an amenity; helping neighbors meet and develop community as they go about their everyday lives.
West of West was also intentional in helping soften the density by adding key elements like street-facing front doors that mimicked single-family housing while bringing in additional units, which help with affordability. This design can be used for a variety of housing types.
Building in resilience from the start: Forma + Studio Zimm
Recognizing the site’s narrow nature and topography as a challenge and an opportunity, Forma + Studio Zimm developed a 15-foot-wide house, aptly dubbed Slim Gim, that could be modulated to fit different sites with a similar challenge. Forma + Studio Zimm also implemented the use of stucco, a relatively common material that people know how to work with, to add texture and color, but most importantly resiliency - fire resistant and energy efficient. Resiliency was top of mind for Forma + Studio Zimm which developed this design not long after the Palisades and Altadena wildfires. Ultimately, Forma + Studio Zimm’s vision is to increase housing stock in a way that is economical but also beautiful.
In all of these designs, affordability was front in center. By developing innovative designs that can add “gentle density” and be built efficiently, the designers seek to add to the housing stock, driving costs down and ultimately ensuring housing of all types is in the reach of more Angelenos. Congratulations to all competition winners. Thank you for your care and intentionality, we look forward to seeing some of these designs come to life.





